« VILLA RONDE »: BIOCLIMATIC BUILDING IN CHIBA - JAPAN
PASSIV AND LANDSCAPE ARCHITECTURE.
Japan
Susaki
Facilities and activities
Near Tokyo, a house with a private museum recreate an ancient hill for one to reside in. Its architectural form is structured around harsh local climatic conditions in the likes of strong winds, north and west exposure and burning hot summers. This is thanks to its roundness, its slit-like openings which provide double façade and its patio which allow one to enjoy the sun and protection from storms. Its semi buried position offers insulation and thermal inertia making it cool in summer whilst warm in winter. Thermal and photovoltaic solar panels contribute to the self-suf ficient energy of this environmental architecture.
Status : built
Client : private
Type : Private museum / arTst residence / secondary residence
Size : 2 000 m²
Cost : 8 000 000 € HT
Project date:
2010
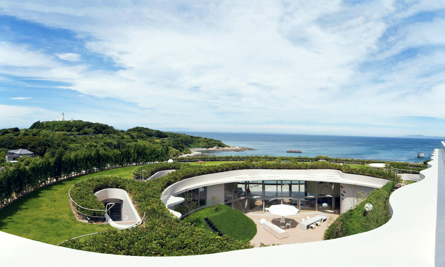
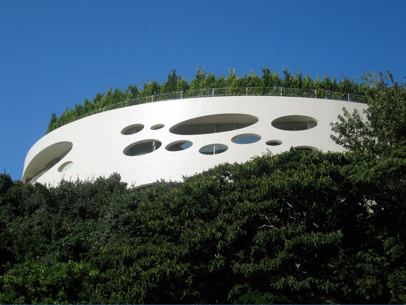
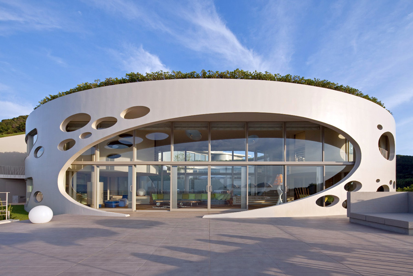
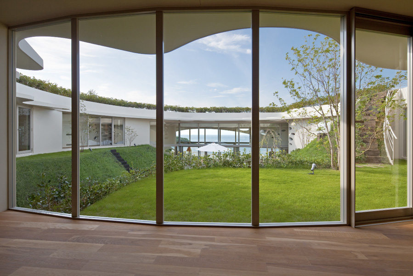
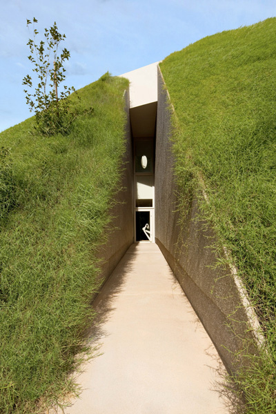
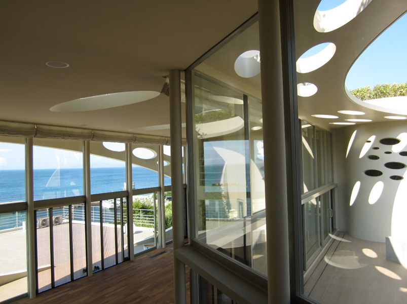
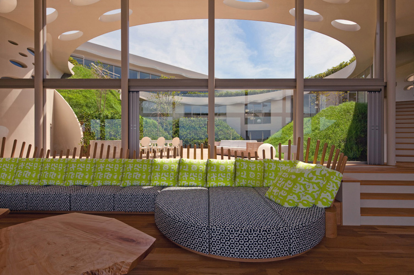
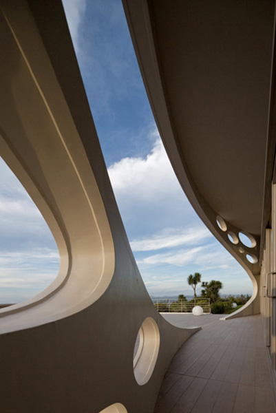
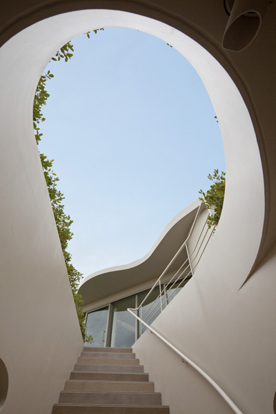
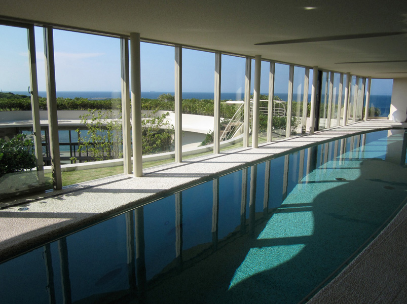
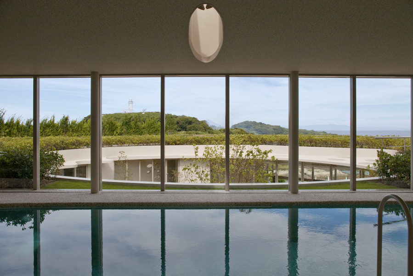
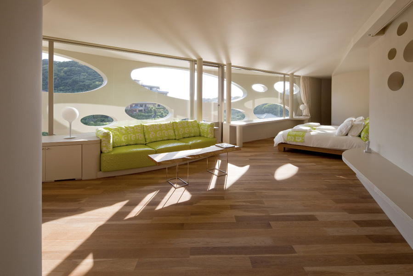
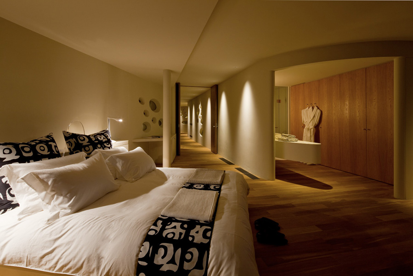
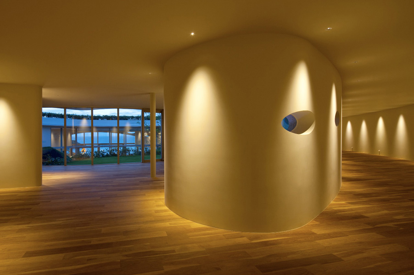
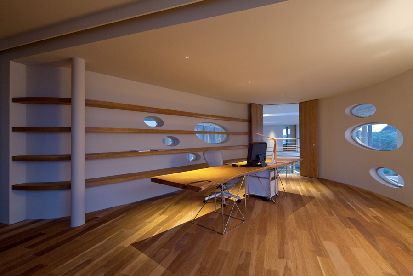
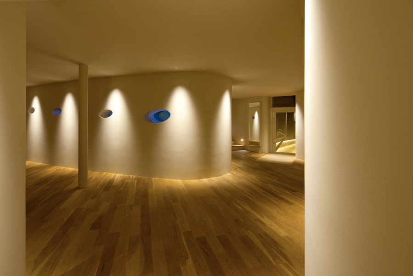
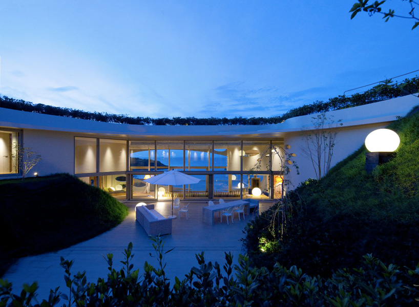
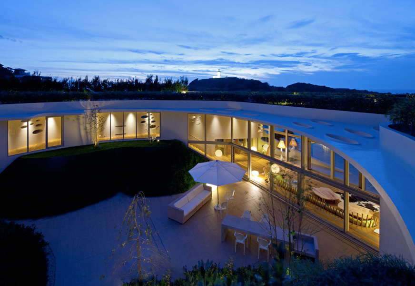
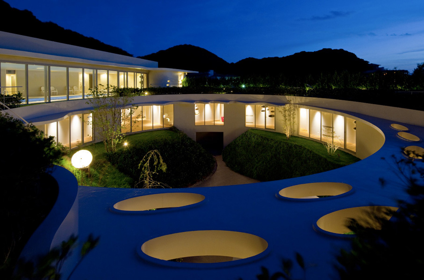
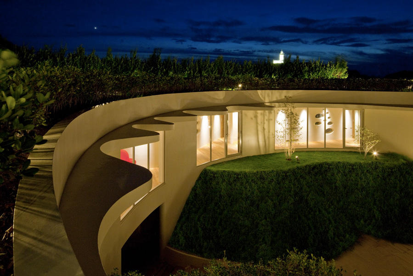
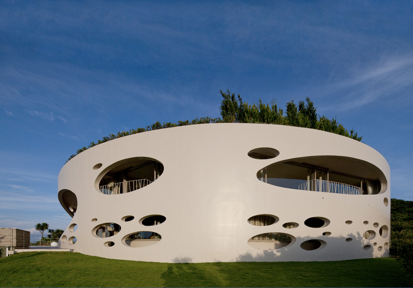
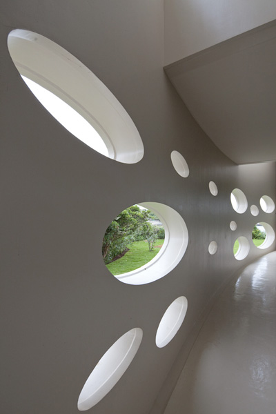
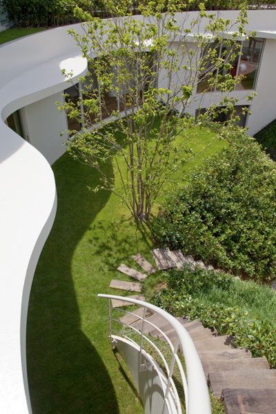
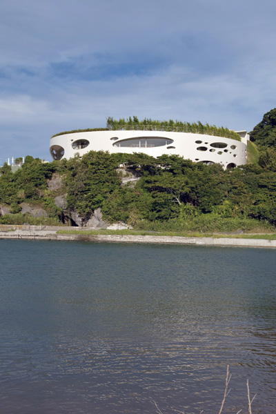
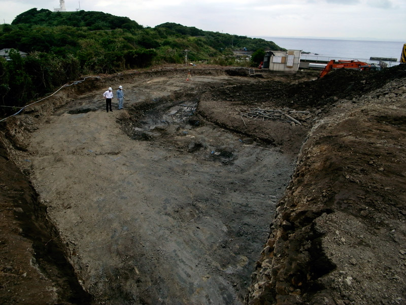
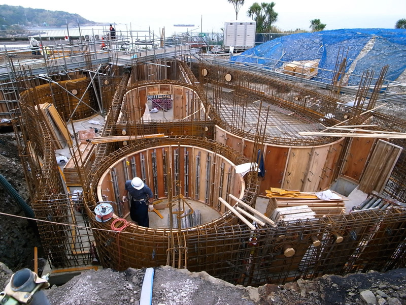
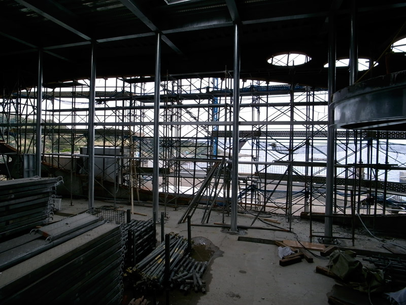
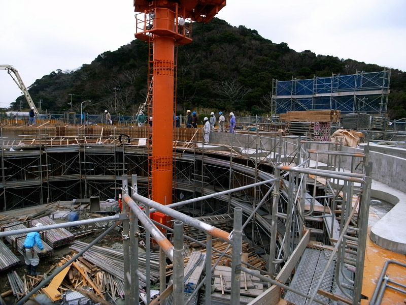
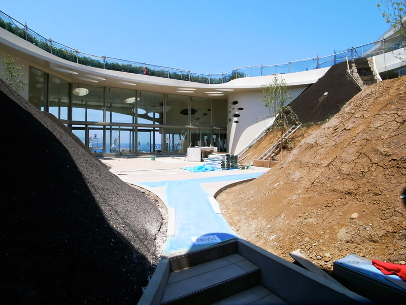
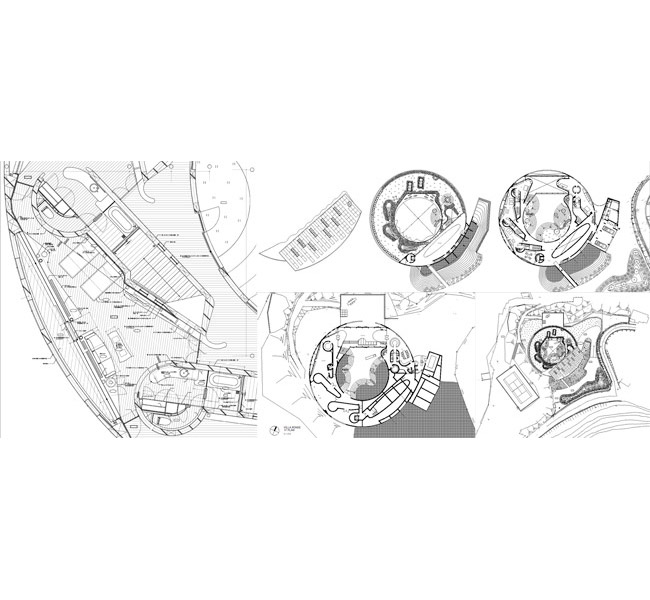
-99